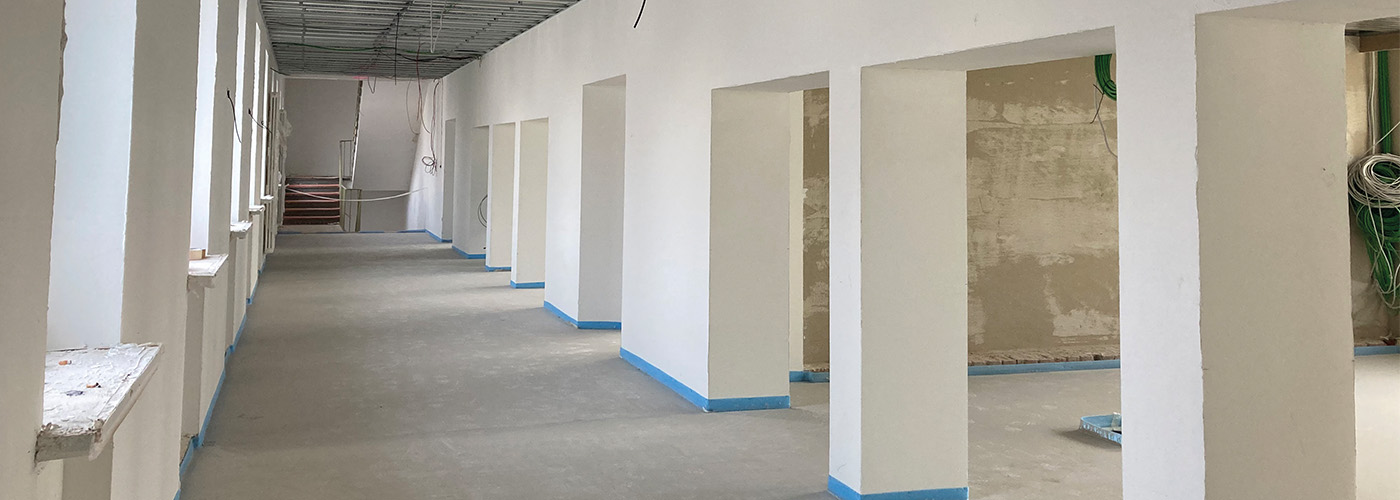Mozart School | Wuerzburg
The Bavarian State Office for the Preservation of Historical Monuments and a referendum in 2015 resulted in the following city council resolution for the vacant Mozart Gymnasium (MOZ) in 2018: the overall preservation of the MOZ with renovation in accordance with the preservation order.
Listed building and question of use
The Mozart School (MOZ) was a municipal high school in the center of Wuerzburg until 2001. After it was merged with the Schoenborn Gymnasium, the 1950s school building close to the Residence stood empty and there were heated discussions about its further use. From total demolition and the development of a shopping gallery to a bid for the Museum of Bavarian History and a Europe-wide investor competition for the construction of a shopping center including a hotel, restaurants and apartments - all this came to nothing. The Bavarian State Office for the Preservation of Historical Monuments and, above all, a referendum in July 2015 ultimately resulted in the following city council resolution in 2018: the overall preservation of the MOZ with renovation in accordance with the preservation order.
The windmill wing of the Mozart site was taken over by VR-Bank based on hereditary building right for its own use and rental.
Interior refurbishment in accordance with listed building standards using maxit ecosphere
First, the base plaster was removed down to the masonry. The substrate was cleaned and partially silicate-bonded. Subsequently, the substrate was prepared - with the cement spray coat maxit ip 12 and with metallic plaster bases on non-load-bearing masonry.
The concrete pillars and supports in the area of the windows presented a particular challenge in the interior. The mineral foam boards originally considered had to be discarded due to the physical conditions of the building, so that maxit ecosphere came into focus. After a short consultation on site, the architect was convinced of the advantages of the ecosphere system. The structure was energetically upgraded with maxit eco 71, in application thicknesses between 2 and 8 cm, and provided with a reinforcement layer of maxit 315 purcalc.
When it came to interior plaster, the choice fell on maxit 380 purcalc, a natural lime plaster that was applied in two work steps and with a total setting time of four weeks in an average plaster thickness of 4 cm. All surfaces received their finish in the form of maxit ip 178 purcalc.
VR@MOZ
The "windmill wing" of the MOZ was extensively renovated and converted in line with the requirements of a listed building. Around 5,000 square meters of office space have been created in the "VR@MOZ" - part of it is rented out, the majority is used by the VR bank itself.
In addition to the windmill wing, the "annex building" and the "horseshoe building" of the Mozart site are being or have been renovated. New apartments are being built in the annex building. The horseshoe building belongs to the city of Würzburg and is used as a "small Mozarteum" with the College of Music, the Singing and Music School, the Mozart Festival office and event rooms.
| Construction site | VR@MOZ (former Mozart School) Maxstraße/Theaterstraße, Wuerzburg |
| Processor | Werner Weckesser GmbH & Co. KG, Rimpar |
| Time period | 2019 – 2021 |
| Products | maxit ip 12 maxit ip 18 ML maxit multi 262 maxit eco 70 maxit eco 71 | 4 t (~ 29.000 l) maxit eco Anputzleiste 3D maxit ip 380 purcalc maxit ip 315 purcalc maxit ip 178 purcalc |
